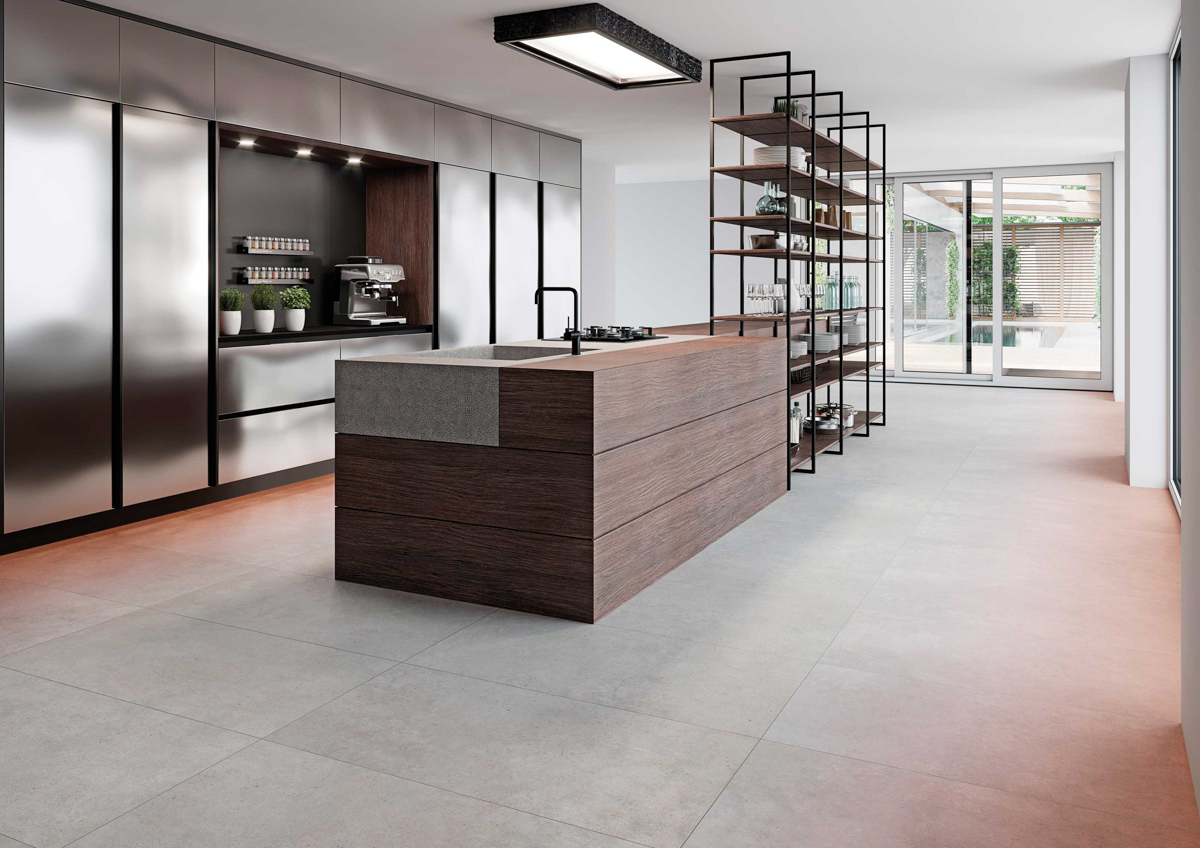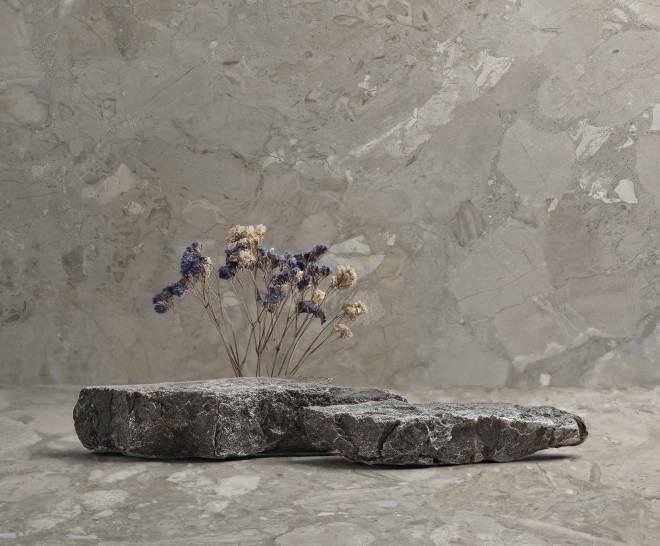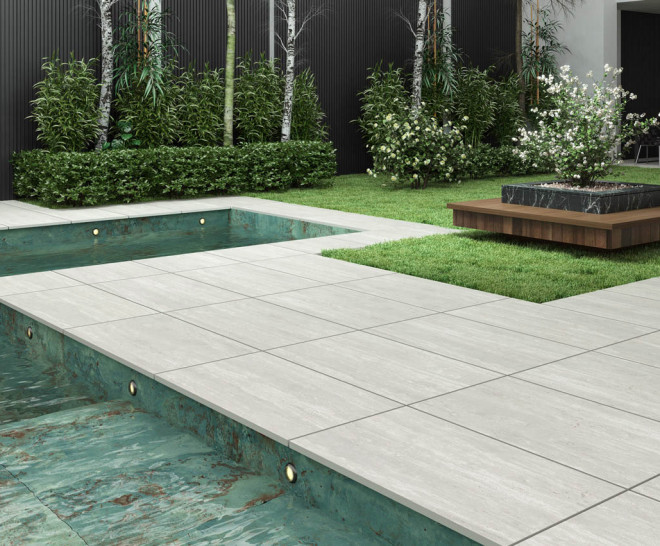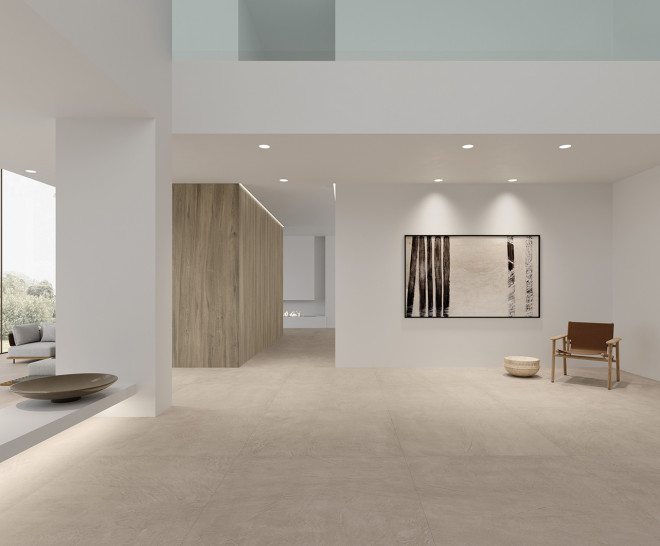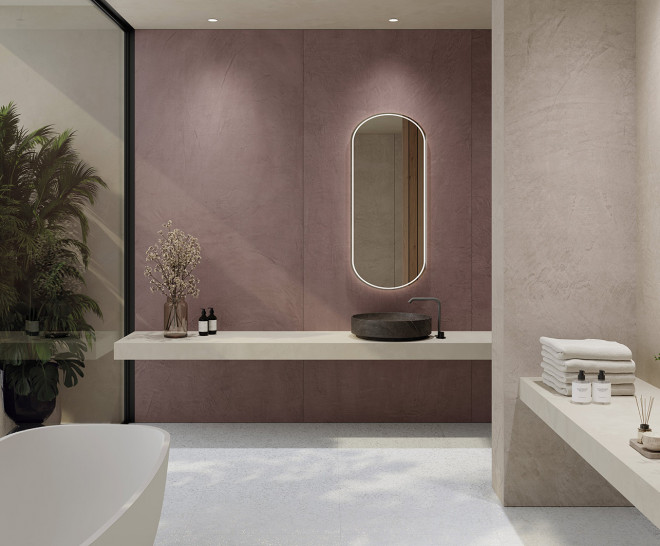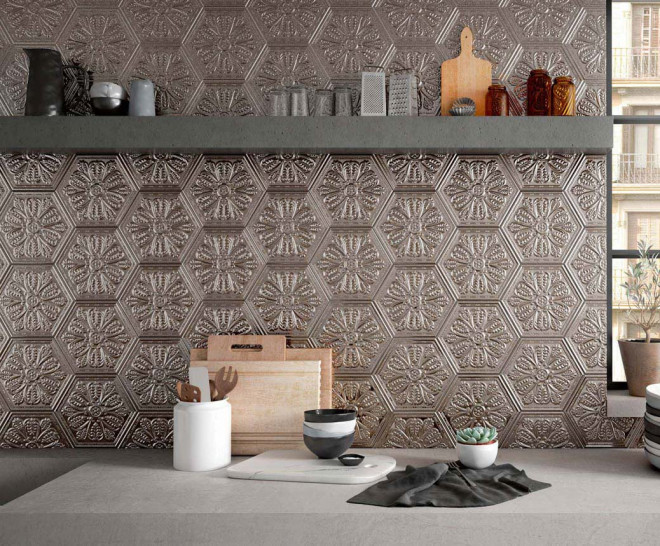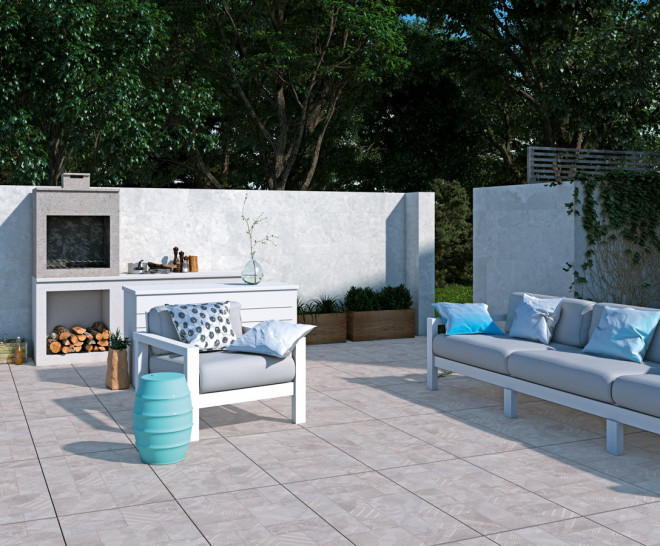The kitchen is one of the most special places in the house. A space full of warmth and enjoyment. The best environment to have a nice conversation at the end of the day.
“The kitchen is far more than a space where food is made. It is the room where you can have the best conversations. Take advantage of its full potential by opening it to the rest of the house”.
Kitchens open to the living room, dining room or other areas of the house are synonymous with dynamism, good company and a feeling of spaciousness.
Get inspired by the ideas below and open up your kitchen, allowing its warmth to spread to other areas.
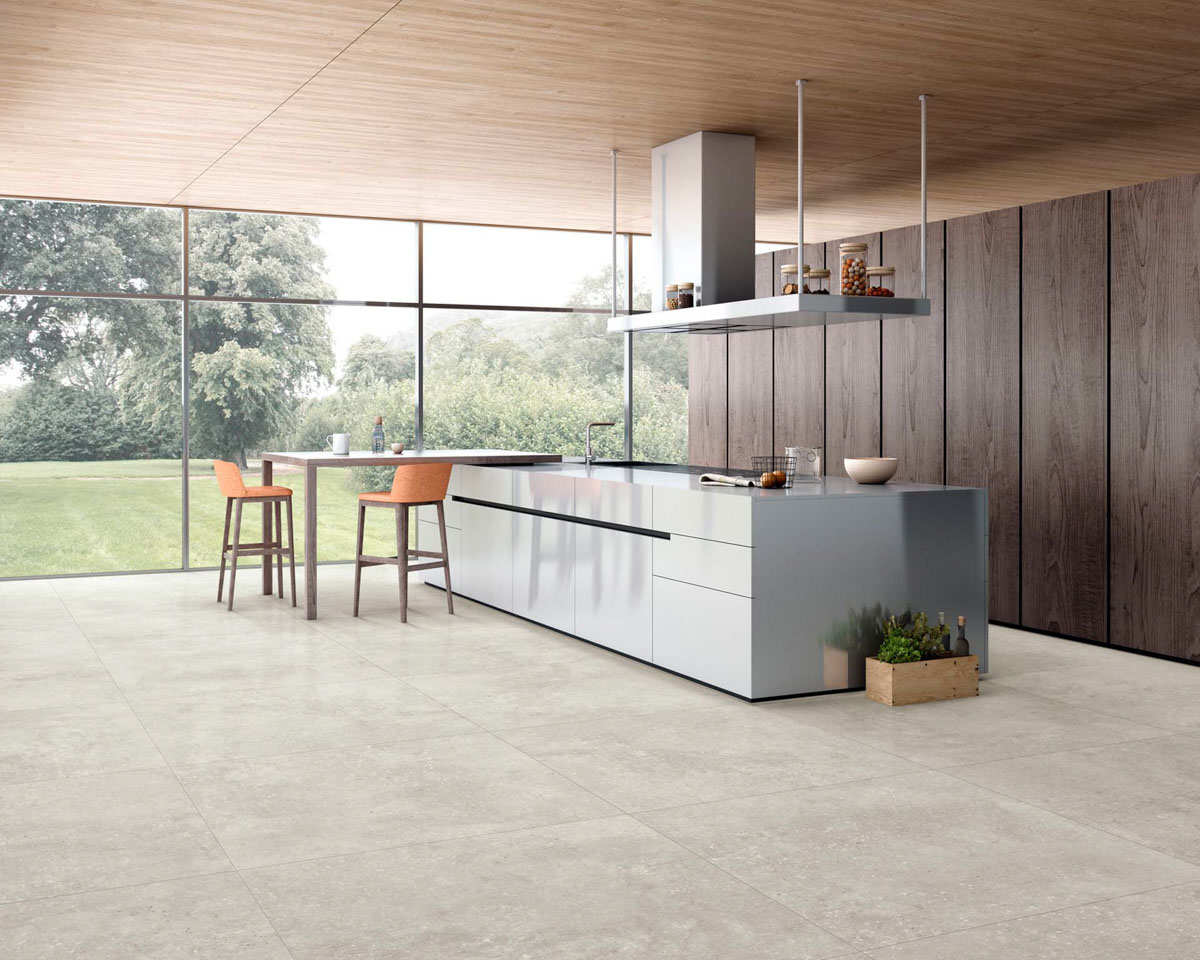
Instinto Collection
Open or integrated kitchens in the living room
Kitchens open to the living room are in fashion. And no wonder. Kitchens open to the living room are a friendly and pleasant environment, encouraging conversations and good company, even while you are eating.
With the kitchen and the living room or dining room together, you can also save the meters that the divisions and installations would occupy. With an open-plan living room-kitchen, you can make both spaces seem larger.
Small kitchens open to the living room
In small open kitchens, white is always a very flattering color, in addition to generating continuity between the living room and the kitchen. An open-plan space, where the flooring does not divide but rather brings both spaces together as if they were one. To enhance this effect, in small kitchens open to the living room, opting for glossy porcelain floors creates greater visual spaciousness.
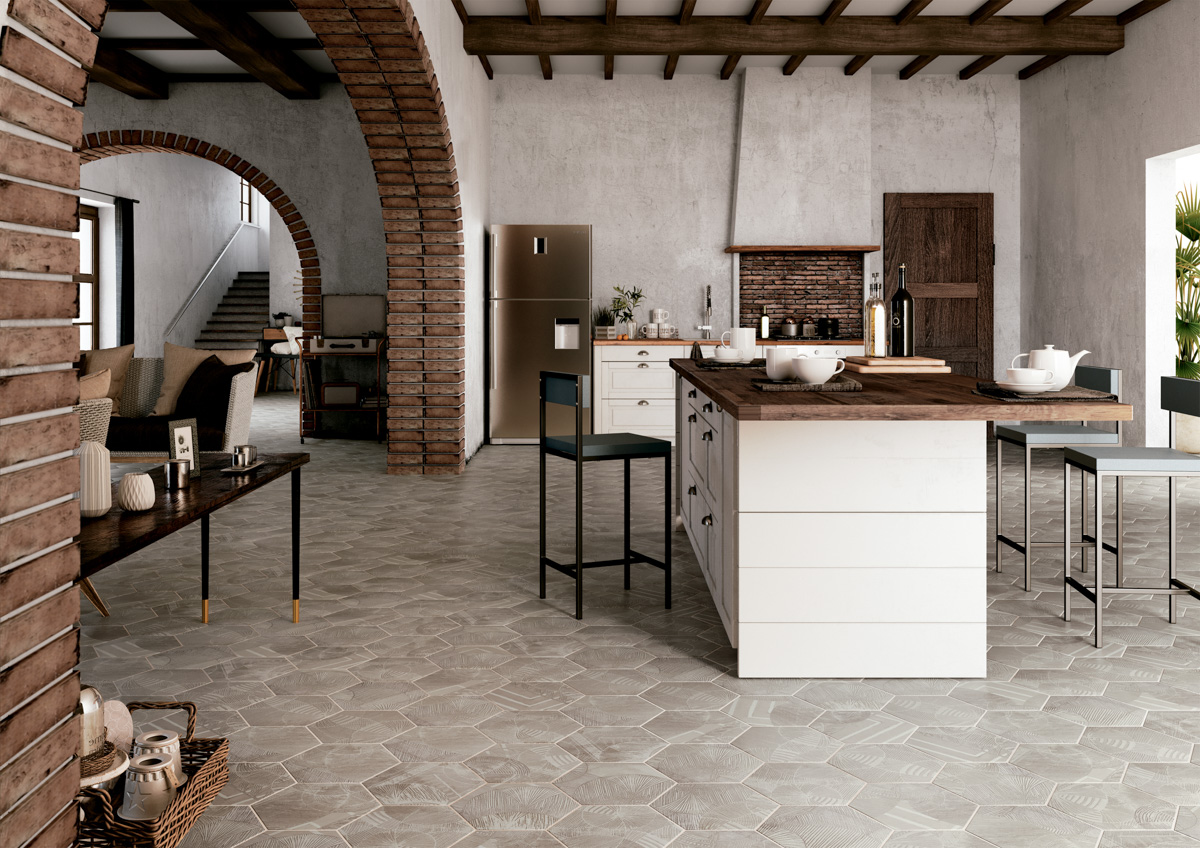
North Collection
Open concept kitchen with island and living room
An open concept kitchen with island and living room is the ideal solution for a large space in which the kitchen becomes the nerve center of the house. The island is the daily operations center for all the members of the family and plays a major role. Why not use hydraulic tile flooring and ensure the rest of the kitchen is just as important?
Open concept kitchen with peninsula and living room
In somewhat smaller spaces, you can also enjoy the social advantages of having a kitchen with an island, making better use of the meters with a peninsula. In these cases, white tiles with wood can give a very elegant and cozy touch to the kitchen.
Kitchens open to the living room with bar
The living room with a kitchenette and a bar that divides both areas is the perfect option when space is even more limited and you want a breakfast and conversation area in the kitchen. Some nice seats on the side of the living room and a countertop that matches the flooring will give a warm and rustic touch to the surroundings.
Modern dining kitchens
When the kitchen is integrated into the dining room and you want to take advantage of the feeling of spaciousness while keeping the boundary between the two spaces, you can achieve it.
On the one hand, by installing a wood-effect porcelain tile flooring that generates a rustic chic and continuous atmosphere, you will maintain the sensation of a large space. On the other hand, you can make the boundary between the two areas clear by choosing a beautiful combination of tiles in the kitchen.
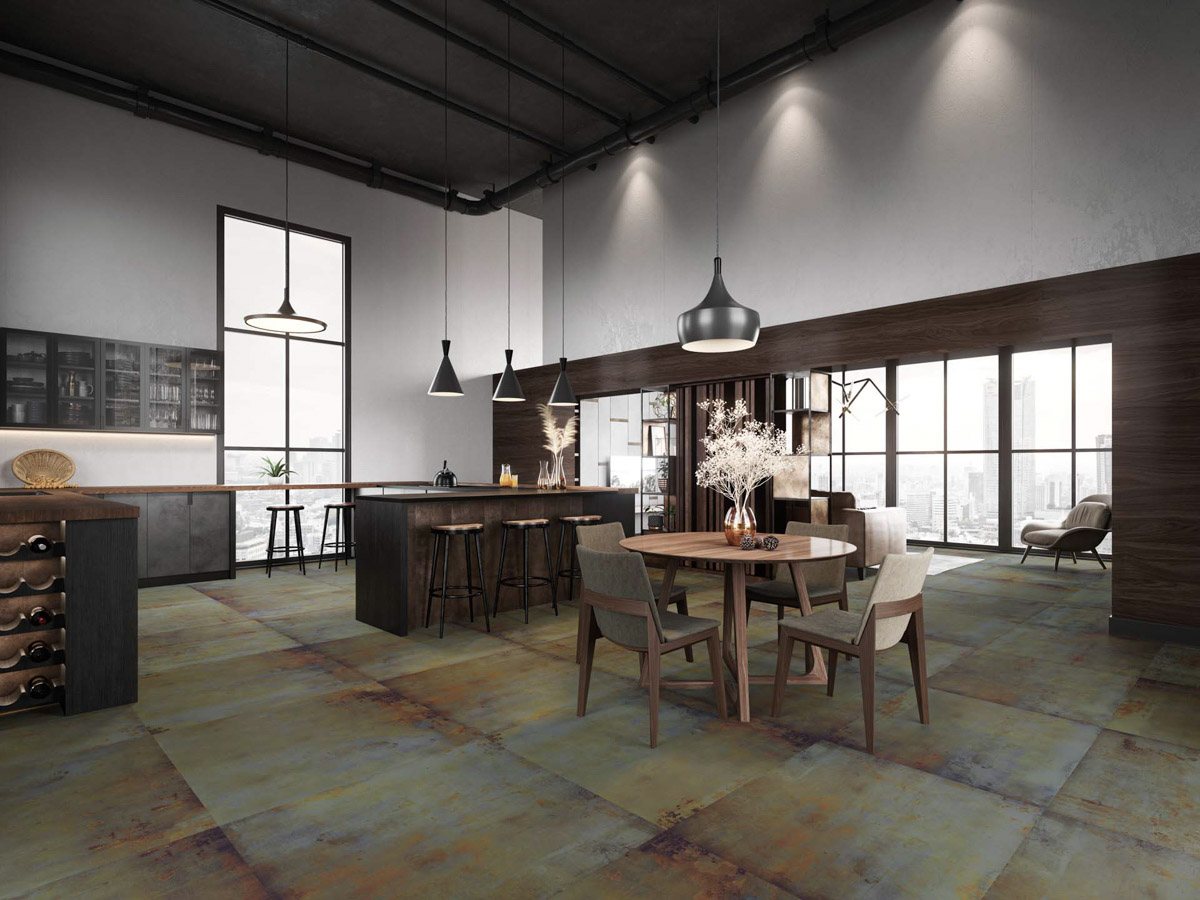
Lamiere Collection
Kitchens semi-open to the living room
If you don't want to risk completely opening the kitchen to the living room or if you have structural elements that interrupt the connection between both areas, you don't have to worry. You can also create that aspect of continuity and the sociable atmosphere that you love so much about open kitchens.
Semi-open kitchens with bar
If there is a semi wall or a column that separates the living room from the kitchen, you can create a semi open kitchen environment with a bar. Use your ingenuity to put a bar in the available space and, in this way, you can join both spaces, allowing for conversation and eye contact.
To give uniformity to this area, you can install stone-look porcelain and have a countertop of the bar in a very similar tone. Another option is to install the tiles beyond the kitchen and cover the front of the bar with them as well.
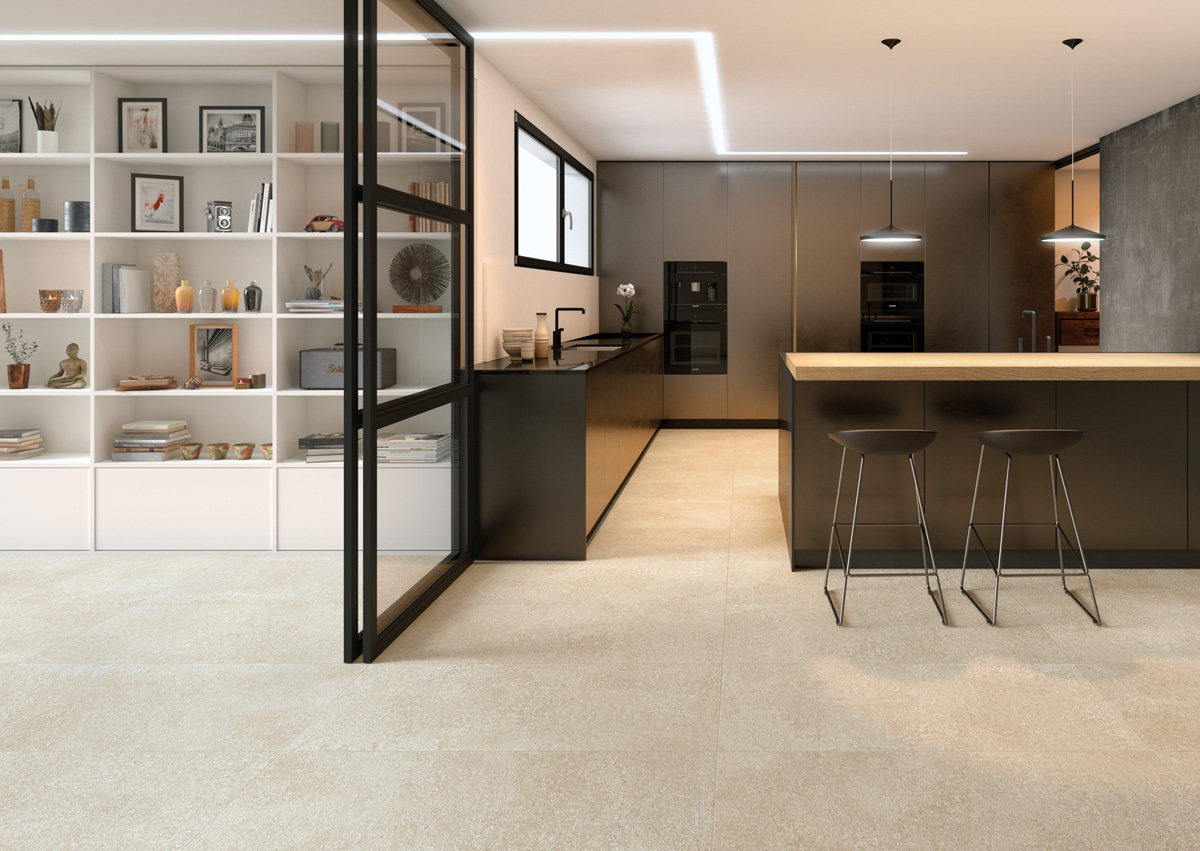
Earth Collection
Kitchens open to the hall
In homes with an open-plan, finding kitchens open to the hall is very common. They can be open alone or together with the living room.
If this is the case in your home, you can maintain a boundary between the spaces by choosing different flooring for each area. We recommend you choose the same porcelain for the living room and the hall, and reserve a special one for the kitchen.
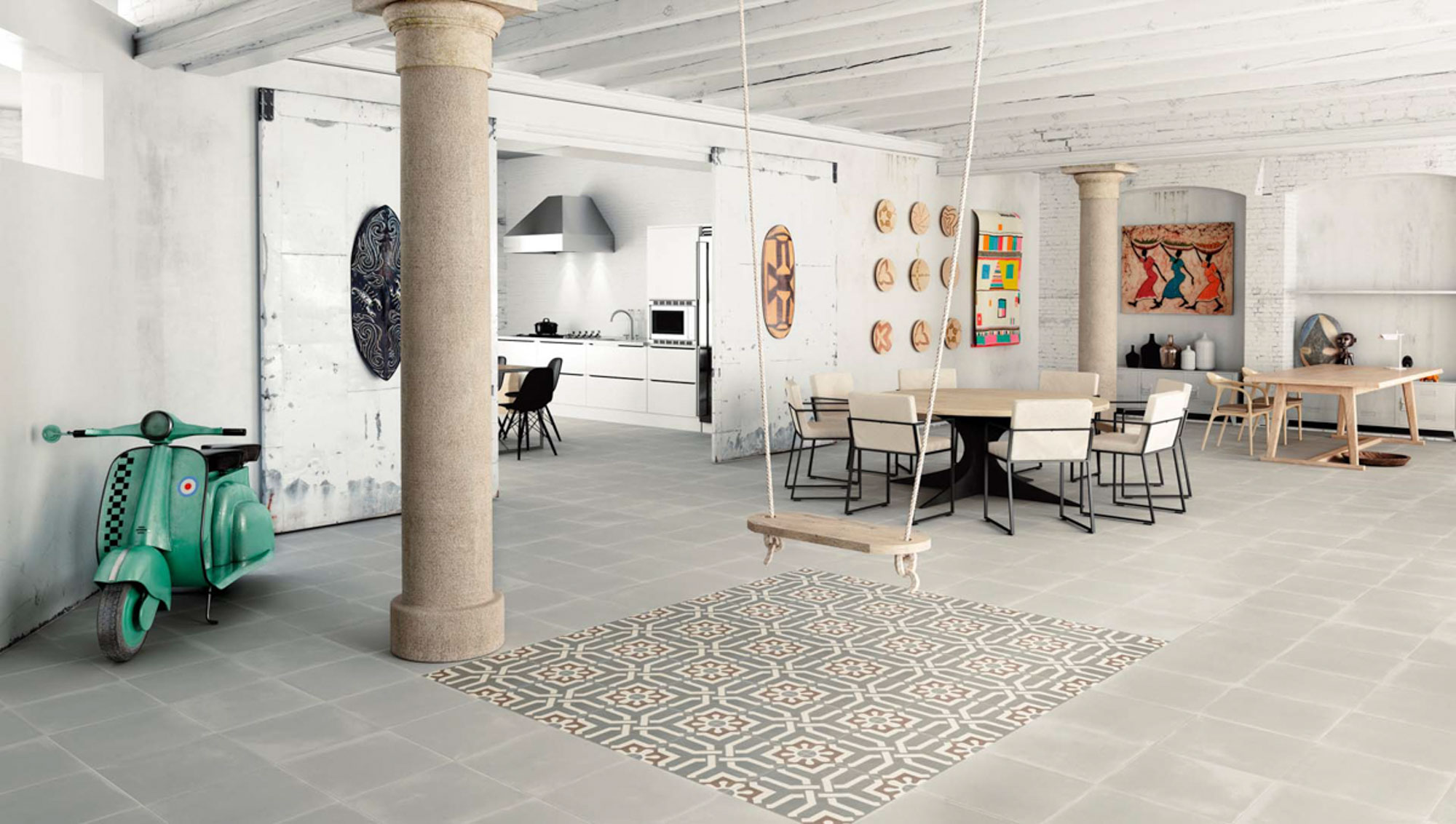
Kitchens open to the hallway
Does your house have corridors and do you want to better integrate them with the rest of the house? Kitchens open to the hallway with a peninsula can be a very interesting option.
Generating continuity between both spaces is essential for them to integrate as much as possible. You can achieve this with the correct choice of porcelain flooring.
For example, marble-effect porcelain tiles can imprint luxury and a classic touch wherever they may be. You will give a feeling of elegance to the hallway of your home if you join it to the kitchen in this way.
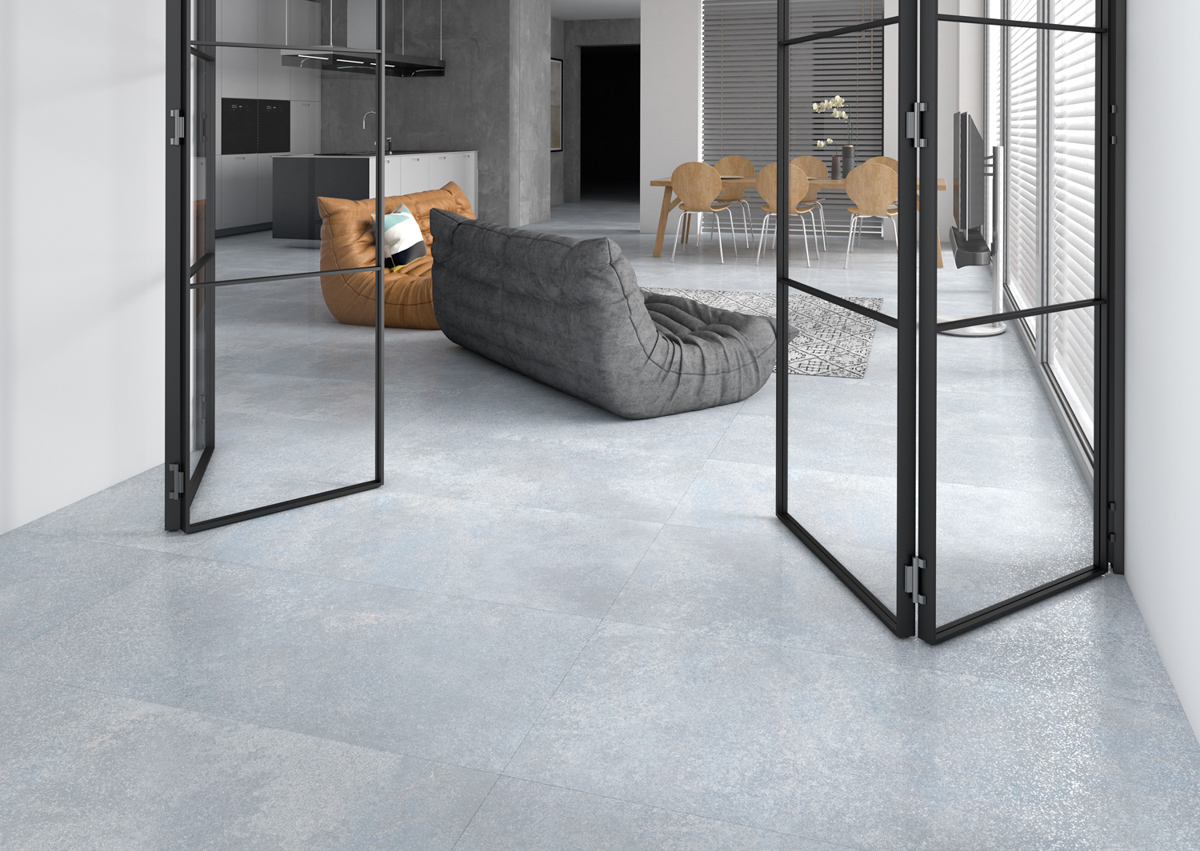
Earth Collection

