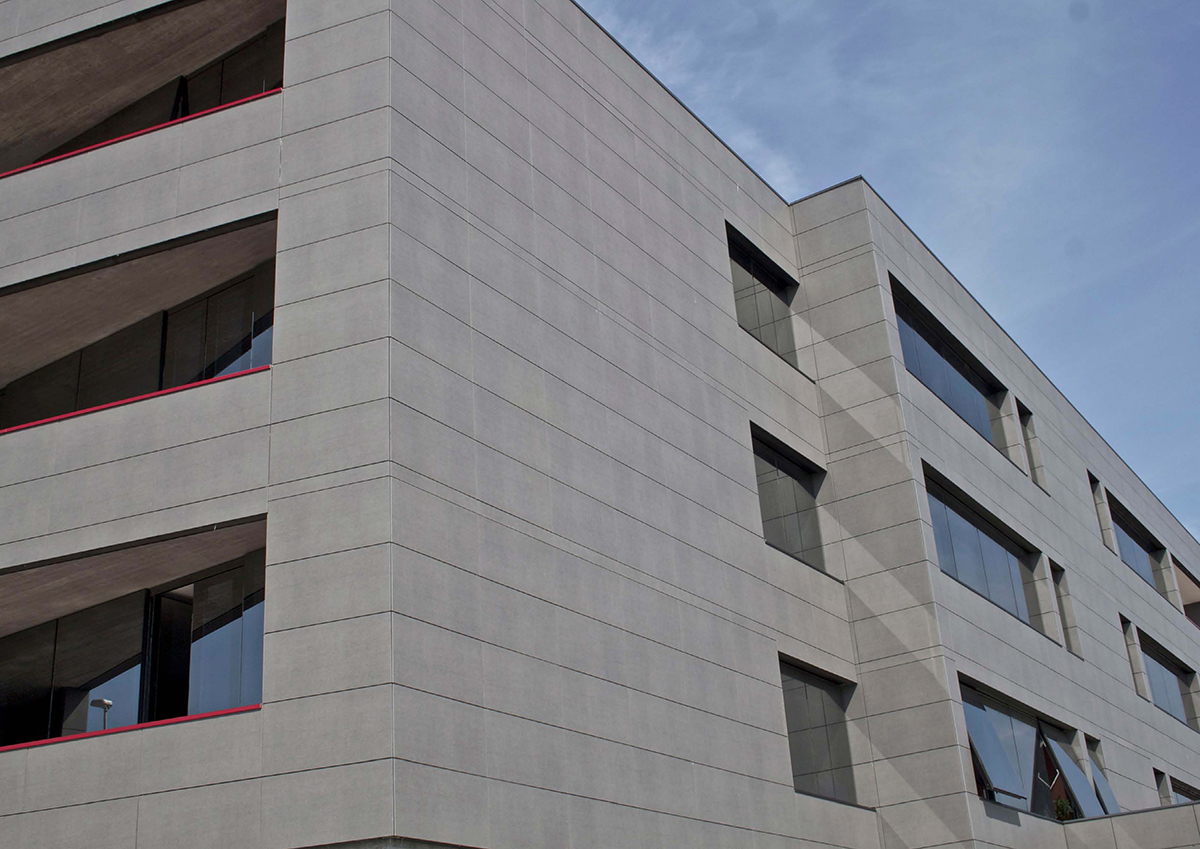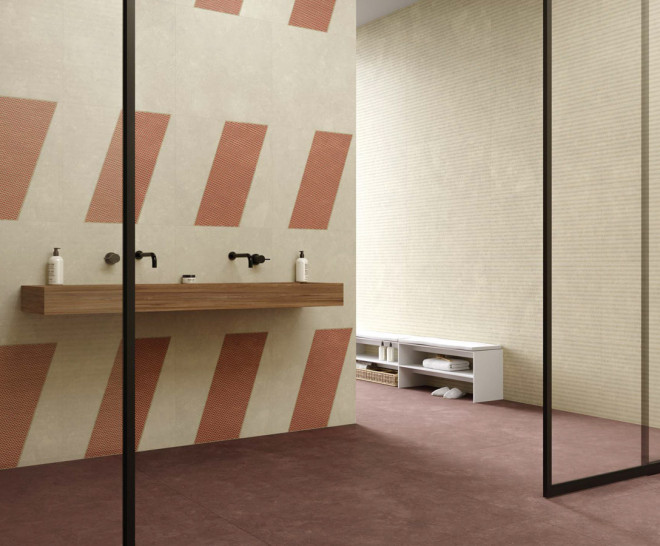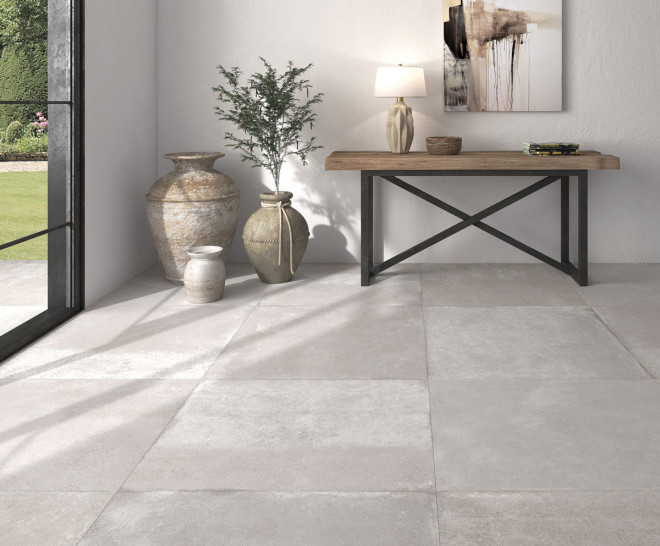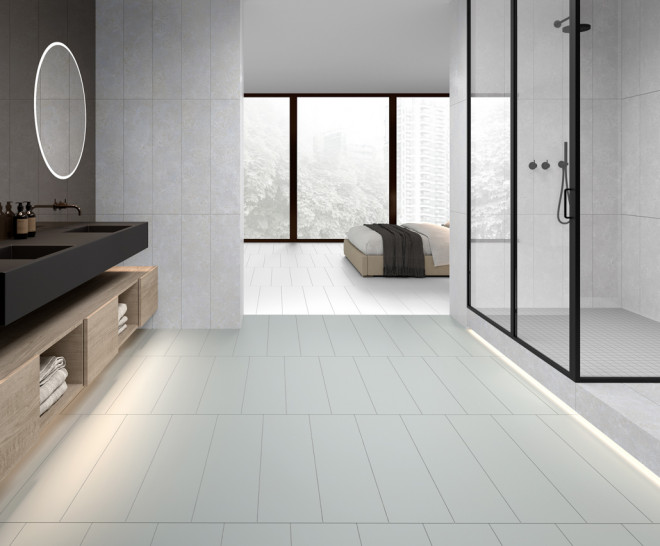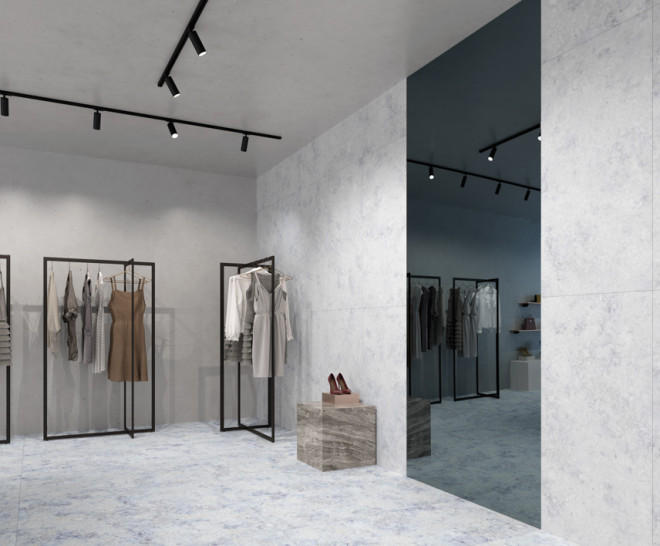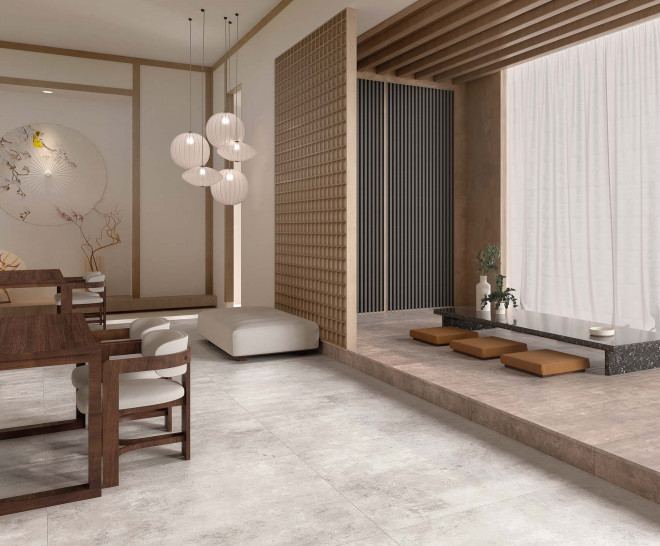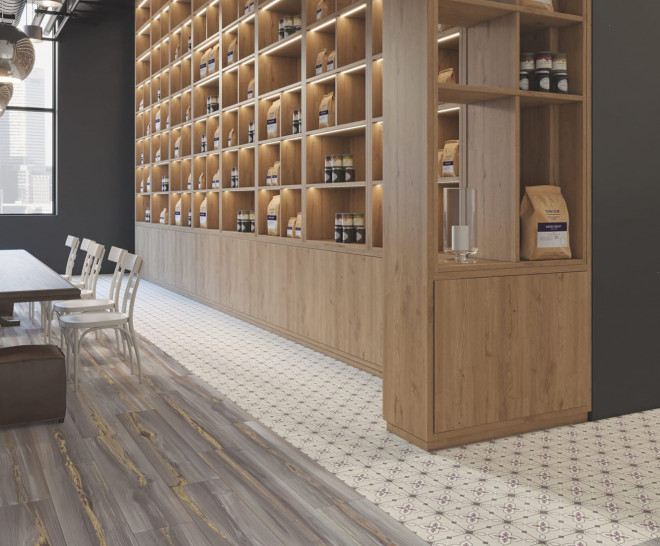A new approach to increasing energy savings, improving health and ensuring quality of life.
Innovation is coming on in leaps and bounds. Now is the time for ventilated facades. Everything you need to know about them is explained below. Don't miss it!
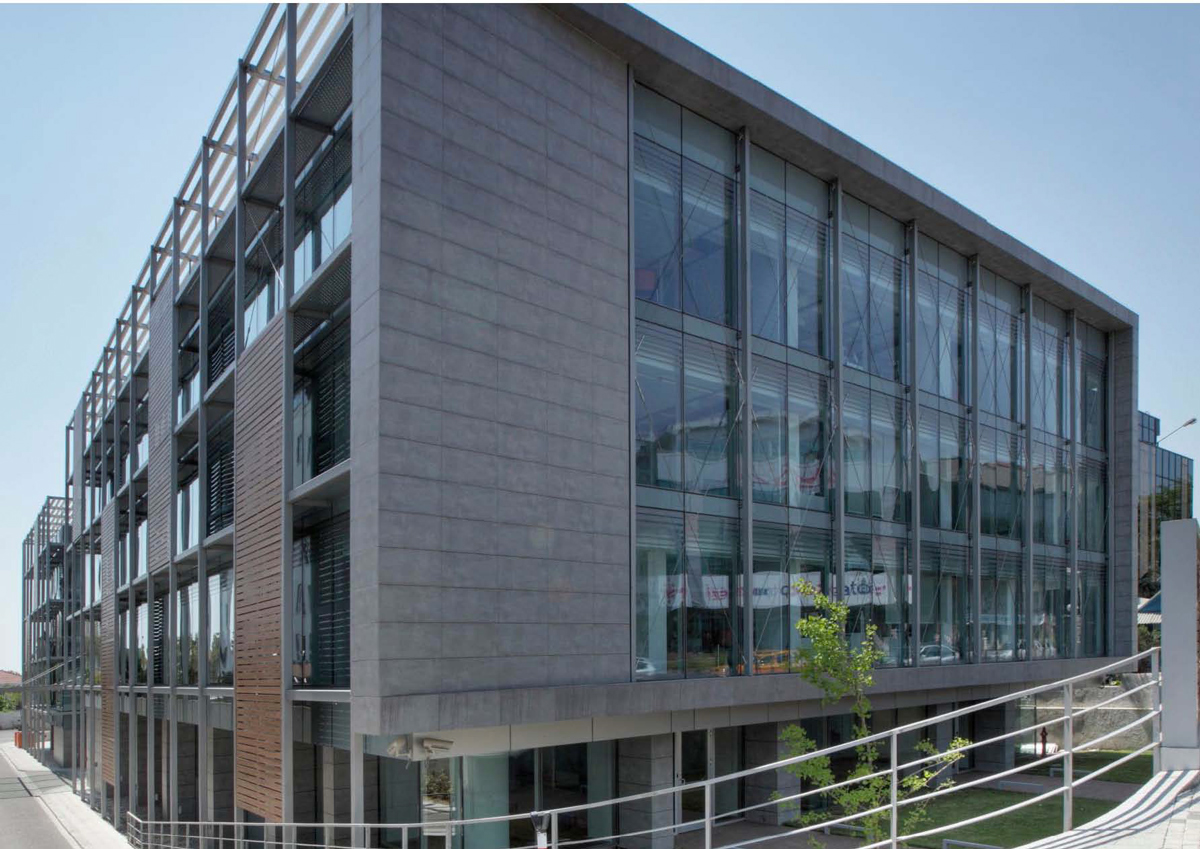
The Eureko office building. Istanbul, Turkey.
What is a ventilated facade?
A ventilated facade consists of a special construction system, leaving a ventilated chamber between the cladding and the insulation. It eliminates thermal bridges and also condensation problems.
The system prevents moisture from passing through the walls, entering the home’s spaces and creating unpleasant wind chill. For these reasons and due to many other advantages, the ventilated facade is accepted by many architects, builders and promoters.
The big change is really noticeable in winter, as this system collects heat inside the air chamber, preventing it from flowing out. Energy saving is one of the strongest points of the ventilated ceramic facade.
Energy efficiency; the chimney effect
The ceramic ventilated facade system allows continuous ventilation in its inner chamber; for this reason, it is called the “chimney effect”.
The system manages to evacuate all the water vapor that comes from both inside and outside the home, helping to maintain a dry climate and enabling greater energy savings.
In addition, indoor air is constantly being renewed, resulting in a renewable, natural and beneficial airflow for the residents themselves.
Advantages of the ventilated facade
Thermal and acoustic insulation
Combining the insulating layer with the ventilated facade provides greater insulation for the building. You can enjoy two big benefits: Energy savings and a better rest.
Extension of the facade’s service life
This is because its system completely eliminates the possibility of water leaks. Normally, it is always hung by the sheathing joints.
Reduction of structural movements
The air chamber acts as a heat collector and maintains stable temperatures in the enclosure of the building. The building does not suffer abrupt temperature changes, thus avoiding the appearance of cracks and crevices.
Improvement in the esthetics of the facade
The same system allows complete customization, with numerous finishes, colors and textures. You will have the freedom to choose every detail.
Ease of maintenance
It really has zero maintenance, as the only thing to keep in mind is the conservation of the facade’s cladding material.
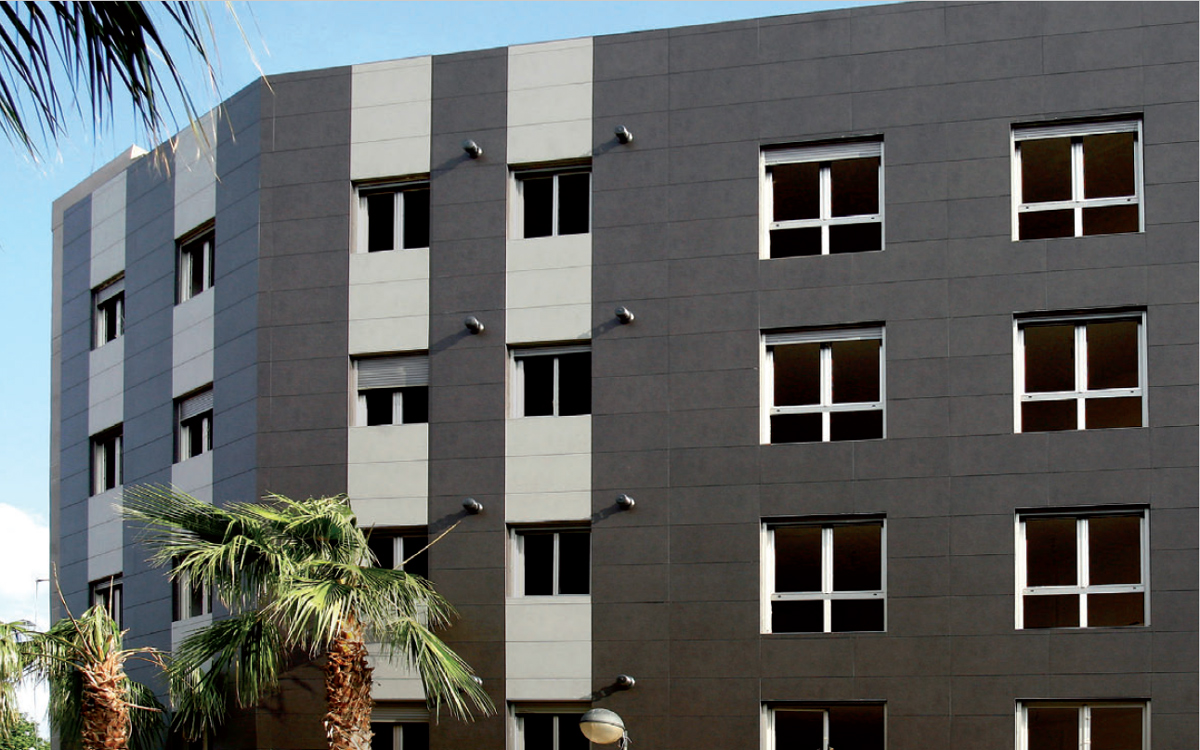
Residential building. Spain.
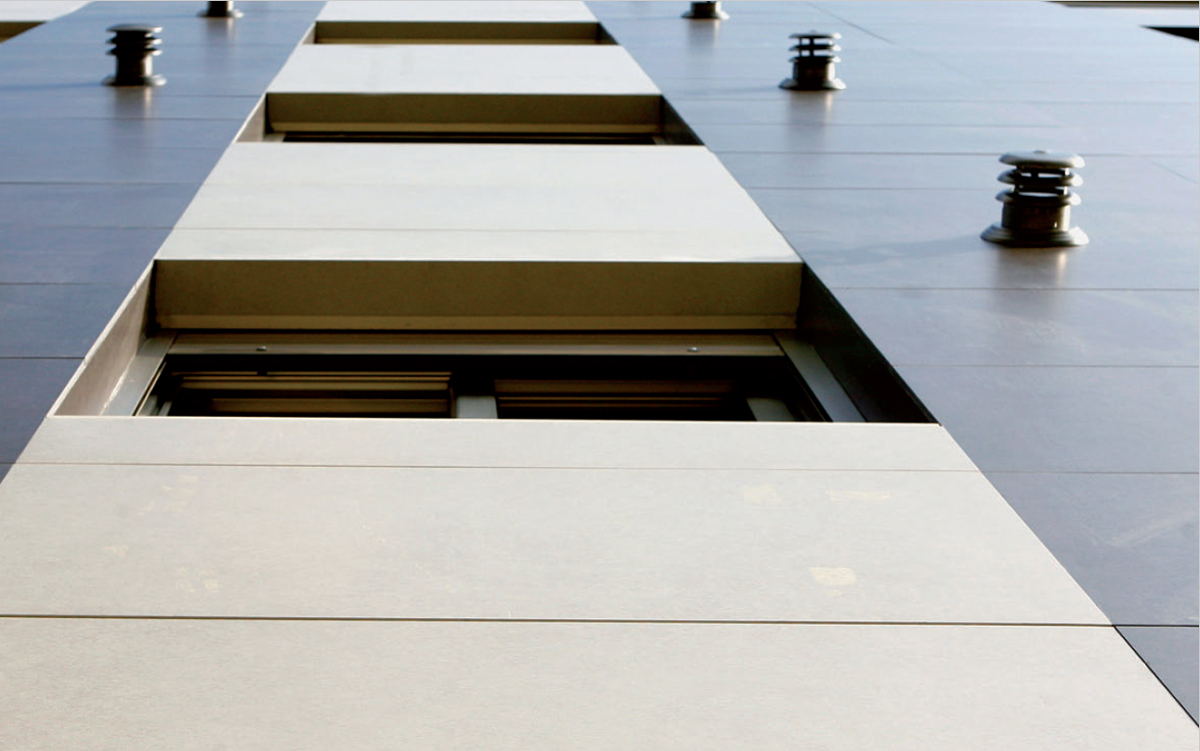
Residential building. Spain.
What to bear in mind when installing the ventilated facades
The process must be carried out with the help of experts and safety measures must be implemented. Before you begin installing a ventilation facade, you should note these three points:
Complex assembly
When installing a ventilated facade, technical and professional equipment is required to carry out the process. These are very complex processes, which must be implemented correctly, as the safety of the building’s residents will depend on them.
Investment cost
Investing in a ventilated facade ensures a sustainable future. Ventilated facades pay for themselves in terms of energy efficiency, durability and low maintenance costs.
Implementation control
Before starting the installation and assembly of the facade, you should thoroughly check the conditions in which the wall is located. It must be strong enough to support the weight of the facade.
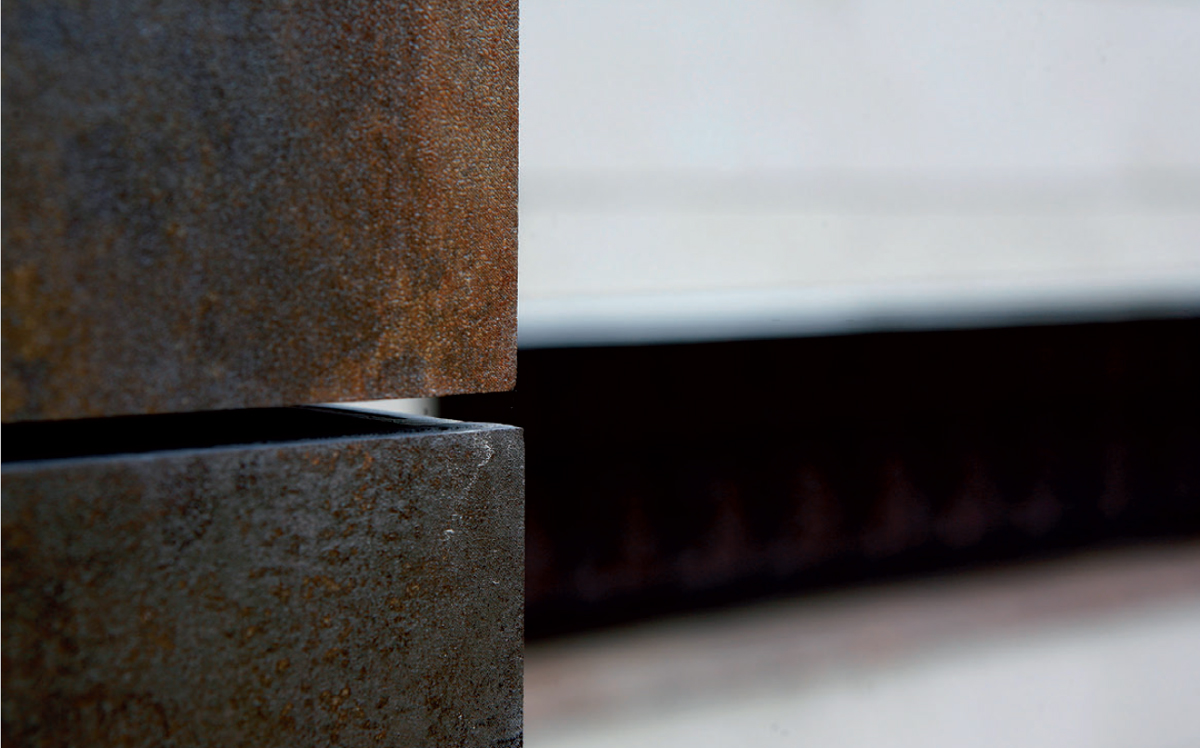
Private house. Spain
Installation systems for ventilated facades
In the ventilated facade system, 3 components are taken into account for proper installation:
1. Support wall
Support walls can be made of brick, concrete or wood. These walls are responsible for providing the building with stability and ensuring the residents’ safety. To install a ventilated facade, it is necessary to support the cladding and the system itself.
2. Air chamber
The air chamber has two openings in its structure, one upper and one lower, which allow for constant air circulation.
On the one hand, a perforated profile is installed at the bottom or facade starter to allow air to pass through, although not water or rodents.
On the other hand, a sheet metal finish is installed on the top or crown of the facade so that water cannot pass through.
3. Insulating layer
This is one of the most important parts of the whole system. The layer can be installed both indoors and outdoors, although it is always recommended to install it externally to ensure better efficiency. On the contrary, in some situations it cannot be installed because of legal considerations.
There are different models of insulating layer, depending on the type and thickness. The choice of material will depend on the type of construction, orientation, location, etc.
4. Facade cladding material
There are many cladding materials to choose from, such as metal or wood. However, the quality, strength and durability of the material must always be taken into account. Therefore, our recommendation concerning the tiles that can be placed on the ventilated facade is to use a porcelain cladding.
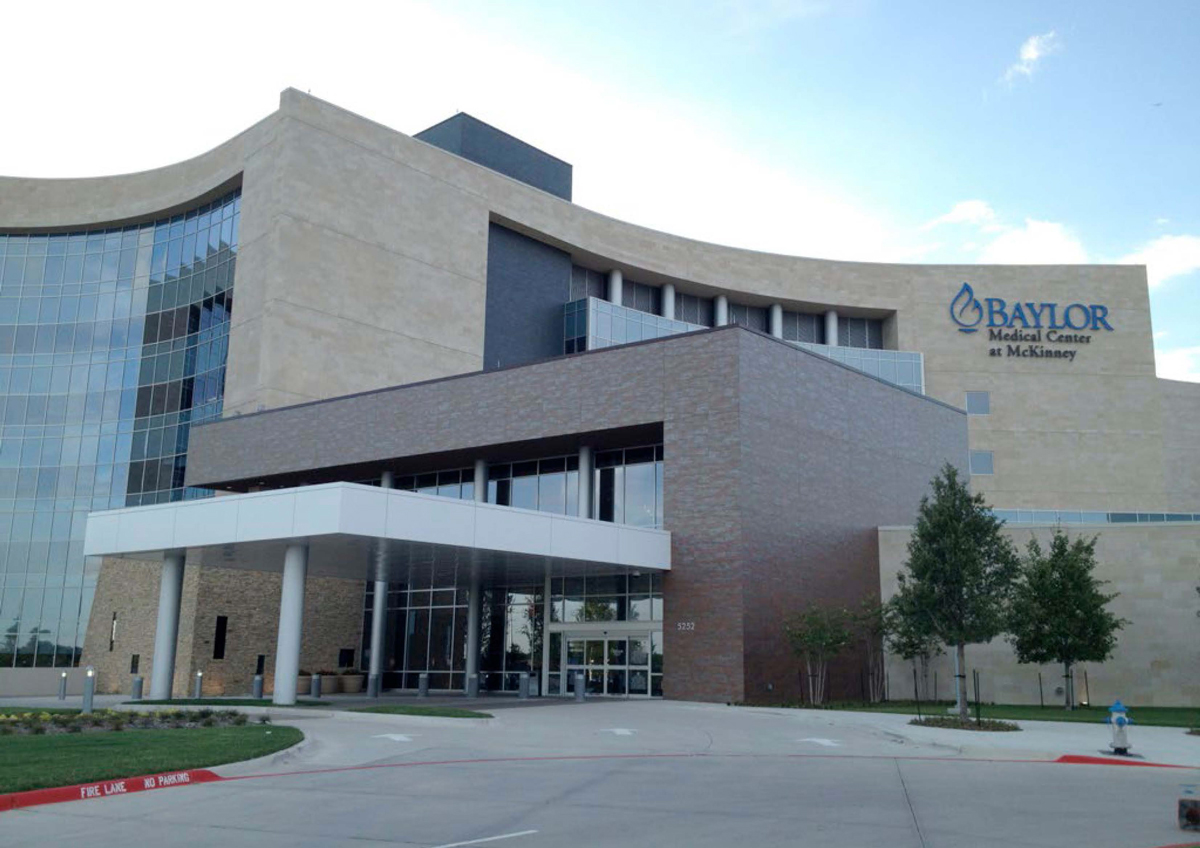
Baylor Medical Center. Dallas, U.S.A. Metal Collection: Cast Iron Black Natural Star 60x120cm (58,80 x 199,3 cm - 23.15” x 46.97”)
Porcelain cladding for outdoor ceramic ventilated facades
Porcelain stoneware is one of the most resilient and best-quality materials on the market today.
The porcelain tile facade has a low porosity that makes it very impermeable, non-slip and resistant to fire.
Wood-look ceramic facades
Wood-look porcelain tile facades will give your home a vintage feel. The dark tones with rustic emphasis will add that much-desired feeling of space to your home.
Stone-look porcelain facades
Stone-look porcelain wall tiles for facades are perfect if you want to harmonize your home with a rustic and natural environment. The outdoor stone-look tiles of the ceramic ventilated wall will create a mosaic effect that will turn your home into a different world.
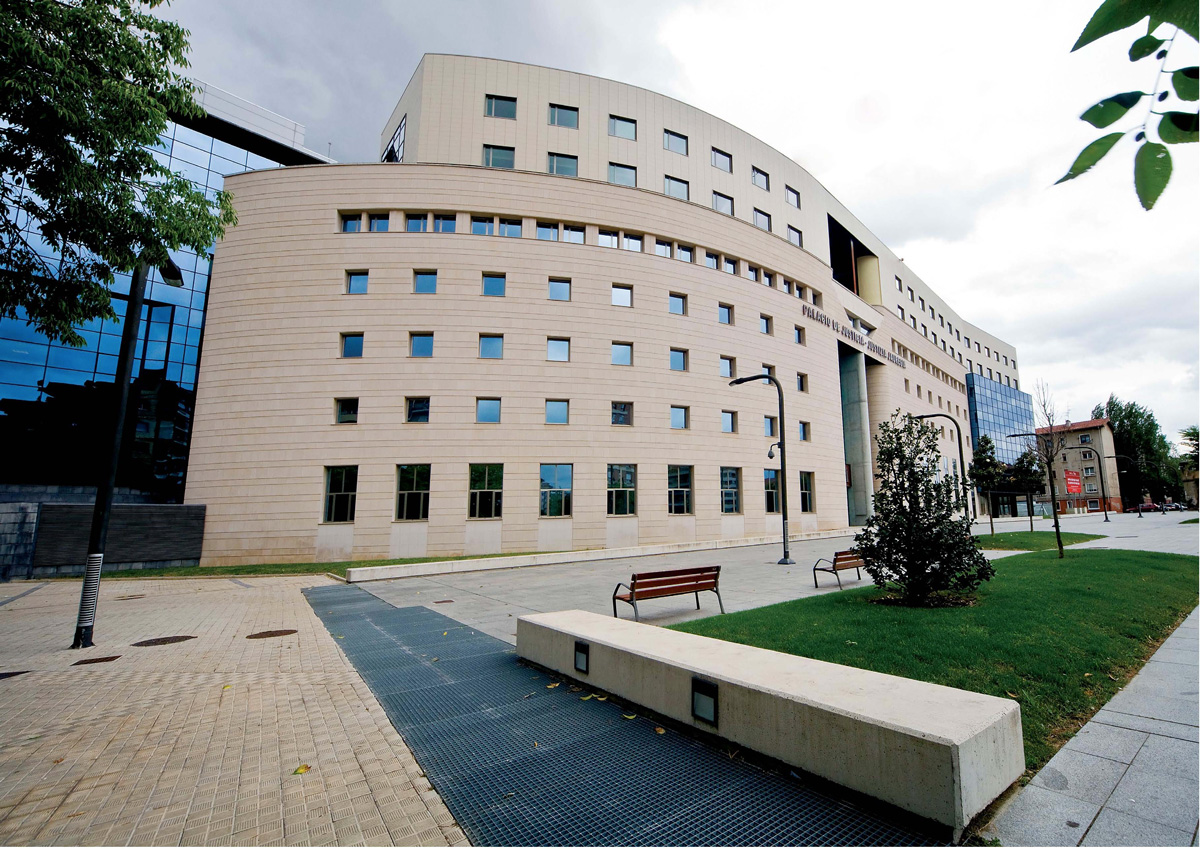
Courthouse. Pamplona, Spain-Hidden ventilated facade system. Lava Collection 30x60cm

