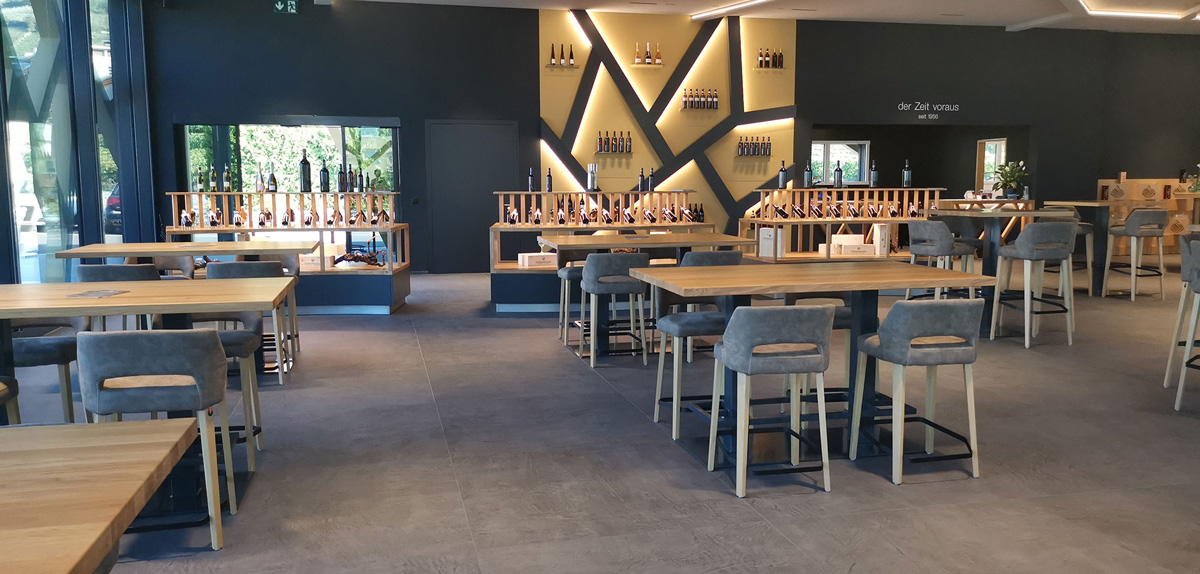

A light-filled tasting room in Switzerland
Architect: Gervas Heinzmann
Project: Fernand Cina Winery
Country: Austria (Vienna)
Collections used: Equinox
Products we used for this project
Equinox Anthracite Natural 120x120
Standing in the heart of the town of Salgesch, the Fernand Cina Winery is a family business that is highly acclaimed due to its wide range of wines.
The winery was founded in 1956 by Fernand Cina and currently has 16 hectares of vineyards. The family is passionate about the quality of its wines, and has received numerous national and international medals.
The objective was to build a new tasting room in the Canton of Valais, featuring a decorative shell inspired by vine branches, known in Switzerland as sarments. The project consisted of a striking gold-lacquered aluminium structure, which becomes even more eye-catching after dark thanks to the special soft lighting that illuminates the structure, creating a silky glow-effect.
The entrance is designed as a covered terrace that runs the width of the façade, with tables and chairs arranged to allow for outdoor wine tasting sessions in fine weather.
The Slabs series from the Equinox collection by Apavisa was chosen for the floor tiles, which feature a micro-cement effect finish. The 120x120 format was used in anthracite and with a natural finish. Their character and metropolitan air make these tiles the ideal choice for large residential and contract areas.
Tell us about your project
Each project is unique and unrepeatable, and we would love you to feature Apavisa products in your next one: