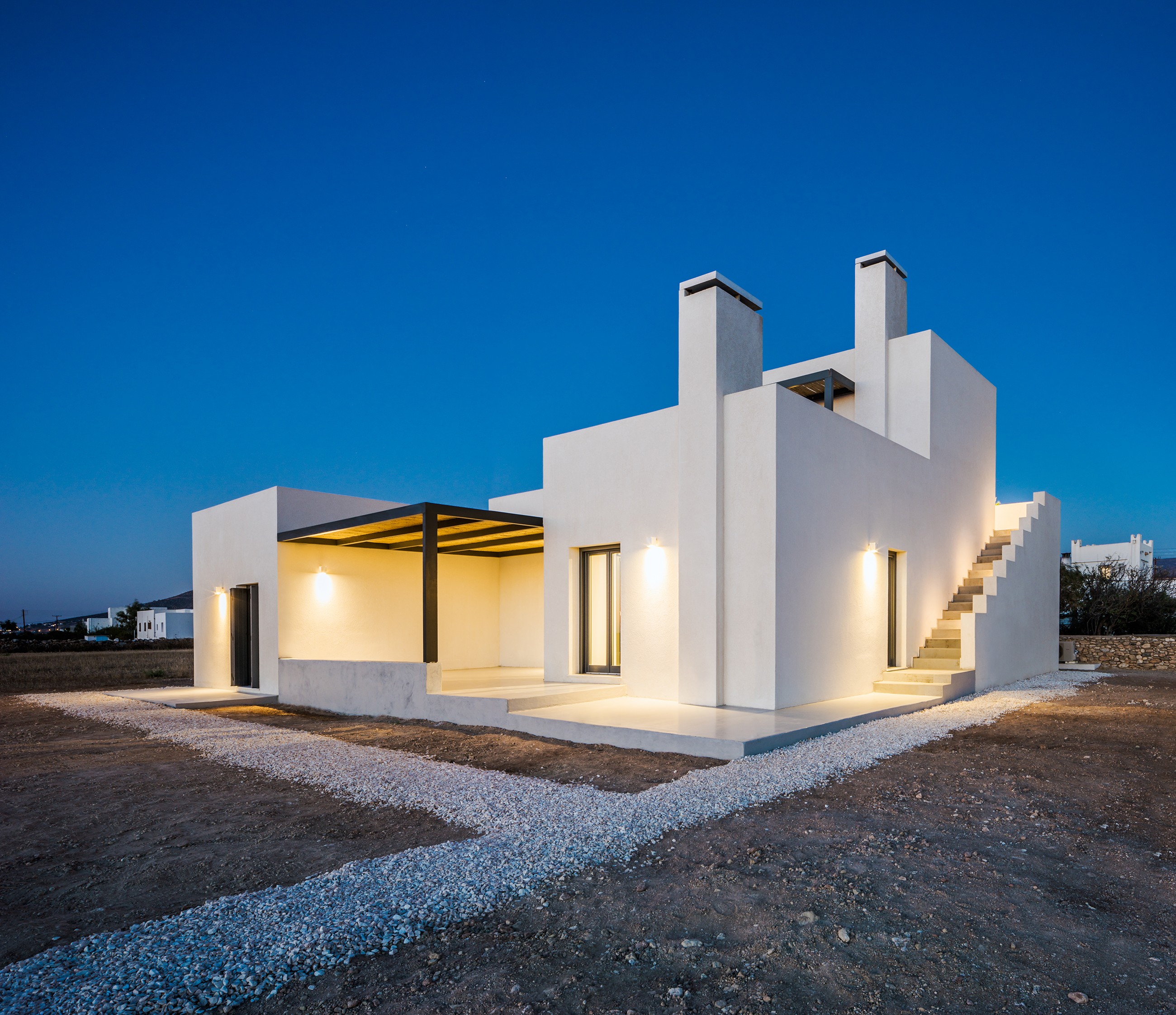

Residential building located in Greece
Architect: Lantavos Projects
Project: Residential
Country: Paros Island (Greece)
Collections used: Regeneration
Products we used for this project
Regeneration Grey
Designed by Lantavos Projects, this beautiful minimalist house is surrounded by the natural countryside of Kampos, on the Cycladic island of Paros.
The local characteristics and conditions, such as the bright light and strong winds of the Cyclades, were taken into account during the de design process, to adjust for daily contact with nature and outdoor life. This was a determining factor when designing the house, which was planned in a modern approach without many decorative details.
The rectangular shape of the building, with an open veranda to protect from the strong north winds, was based on the archetypal island design. The volume that was removed is placed above the ground floor as a separate space for relaxation or guests, where wonderful unobstructed views towards the Pounta area and the island of Antiparos can be appreciated, taking advantage of a 95 m² roof terrace. Of the two rectangular prisms on the ground floor, one is set back slightly from the other to reveal part of the veranda and lead to the entrance. These two volumes form the backbone of the house. The first is made up of the day-to-day areas and the second houses the private areas, the family bedrooms and the bathroom, with the auxiliary spaces linking the two areas.
The material chosen is from our Regeneration collection, size 90x90cm and color Grey. This is a Full Body Porcelain Tile, with certified technical characteristics at the highest level. The architect selected this model for how perfectly it fitted the aesthetics, style and design of the project, being simple yet distinctively unique.
Tell us about your project
Each project is unique and unrepeatable, and we would love you to feature Apavisa products in your next one: